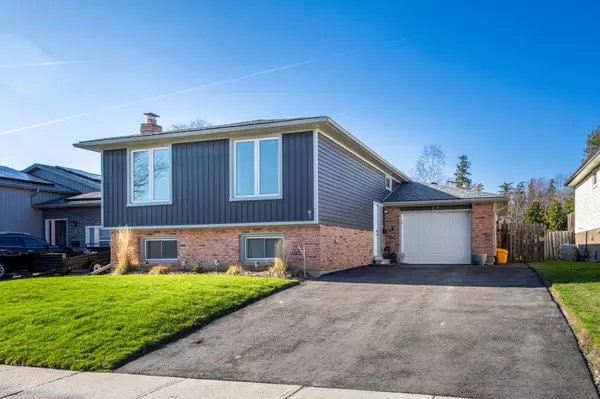See all 40 photos
$799,999
Est. payment /mo
6 Beds
2 Baths
Active
19 Southglen RD Brant, ON N3R 6Z8
REQUEST A TOUR If you would like to see this home without being there in person, select the "Virtual Tour" option and your agent will contact you to discuss available opportunities.
In-PersonVirtual Tour
UPDATED:
Key Details
Property Type Single Family Home
Sub Type Detached
Listing Status Active
Purchase Type For Sale
Approx. Sqft 700-1100
Subdivision Brantford Twp
MLS Listing ID X12185694
Style Bungalow-Raised
Bedrooms 6
Annual Tax Amount $4,061
Tax Year 2024
Property Sub-Type Detached
Property Description
Nestled In The Sought-After Greenbrier Community, This Beautifully Updated Raised Bungalow Is Sure To Impress. Set On A Quiet, Family-Friendly Street, This Home Features 6 Bedrooms (3 Up And 3 Down), 2 Full Bathrooms, And A Fully Finished Basement - Offering Both Comfort And Versatility For Any Lifestyle. Step Inside To Find A Bright And Inviting Main Floor, Where Large Windows Fill The Space With Natural Light. The Open-Concept Living And Dining Areas Are Styled With Warm Plank Flooring And A Soft, Neutral Colour Palette. The Heart Of The Home Is The Stunning Extended Kitchen, Designed With Functionality And Style In Mind - Complete With Rich Mocha Shaker Cabinetry, Crown Moulding, Pot Lights, And Generous Countertop And Storage Space. The Main Level Also Includes Three Spacious Bedrooms And A Tastefully Renovated 4-Piece Bathroom. Downstairs, The Finished Basement Provides Even More Living Space, Featuring Three Additional Bedrooms, A Modern 3-Piece Bath. Outside, Enjoy A Private, Fully Fenced Backyard - Ideal For Hosting Summer Barbecues And Cozy Nights By The Fire Pit Unwinding In Peace. This Home Combines Elegant Finishes With Practical Layout And Space - An Excellent Opportunity You Won't Want To Miss!
Location
State ON
County Brant
Community Brantford Twp
Area Brant
Zoning R1B
Rooms
Basement Full, Finished
Kitchen 1
Interior
Interior Features Carpet Free
Cooling Central Air
Inclusions Fridge, Stove, Washer & Dryer, BI/Dishwasher, Garage Door Opener +1 Remote, All Light Fixtures & All Window Coverings, Fire Pit
Exterior
Parking Features Attached
Garage Spaces 1.0
Pool None
Roof Type Asphalt Shingle
Total Parking Spaces 5
Building
Foundation Poured Concrete
Others
Virtual Tour https://my.matterport.com/show/?m=7XsVKaT6Vxe
Lited by ROYAL LEPAGE REAL ESTATE SERVICES LTD.



