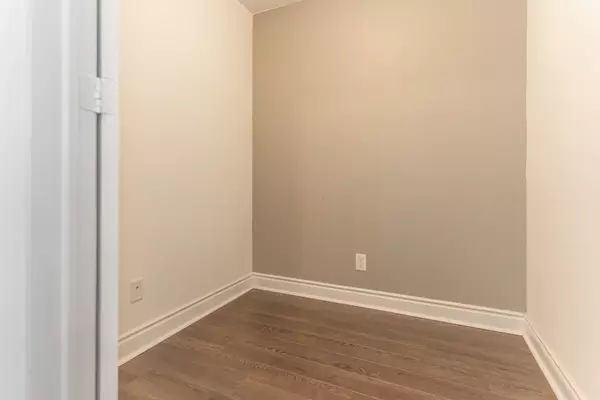25 Greenview AVE #2224 Toronto C07, ON M2M 1R2
UPDATED:
Key Details
Property Type Condo
Sub Type Condo Apartment
Listing Status Active
Purchase Type For Sale
Approx. Sqft 500-599
Subdivision Newtonbrook West
MLS Listing ID C12222202
Style Apartment
Bedrooms 2
HOA Fees $477
Building Age 16-30
Annual Tax Amount $2,573
Tax Year 2025
Property Sub-Type Condo Apartment
Property Description
Location
State ON
County Toronto
Community Newtonbrook West
Area Toronto
Rooms
Family Room No
Basement None
Kitchen 1
Separate Den/Office 1
Interior
Interior Features Carpet Free
Cooling Central Air
Laundry In-Suite Laundry
Exterior
Parking Features Underground
Garage Spaces 1.0
Amenities Available Concierge, Gym, Indoor Pool, Party Room/Meeting Room, Sauna, Visitor Parking
Exposure East
Total Parking Spaces 1
Balcony Juliette
Building
Locker Owned
Others
Senior Community Yes
Pets Allowed Restricted



