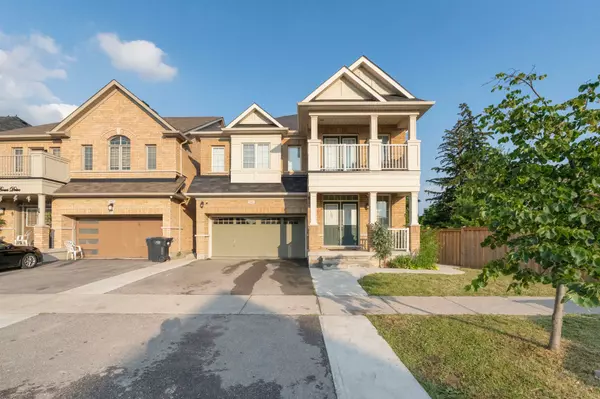See all 45 photos
$1,399,999
Est. payment /mo
7 Beds
7 Baths
New
161 Bonnie Braes DR Brampton, ON L6Y 0H8
REQUEST A TOUR If you would like to see this home without being there in person, select the "Virtual Tour" option and your agent will contact you to discuss available opportunities.
In-PersonVirtual Tour
UPDATED:
Key Details
Property Type Single Family Home
Sub Type Detached
Listing Status Active
Purchase Type For Sale
Approx. Sqft 2500-3000
Subdivision Bram West
MLS Listing ID W12295301
Style 2-Storey
Bedrooms 7
Building Age New
Annual Tax Amount $9,242
Tax Year 2025
Property Sub-Type Detached
Property Description
*Legal 3-Bedroom Basement Apartment with potential rental income of up to $4,000/month, Total of 2 Kitchens, 7 Bedrooms & 7 Bathrooms all together, 2 Master Ensuites, Every Bedroom Has Access to a Bathroom*. Located in the sought-after Credit Valley community, this beautifully designed corner double car detached home offers the perfect blend of luxury, functionality, and income potential. Step through the double-door entry into a bright, welcoming main floor with 9ft ceilings and *hardwood flooring* throughout the entire home, including all bedrooms. The open-concept layout boasts a combined living and dining area, a cozy family room, and an upgraded kitchen with granite countertops ideal for family gatherings and entertaining. The upper level showcases a *primary master suite* with a large walk-in closet and a luxurious 5-piece ensuite, while a *second master bedroom* offers its own 4-piece ensuite and closet. The remaining two generously sized bedrooms each include closets and share a well-appointed bathroom. A versatile *den* area completes the upper level, perfect for a home office, study space. The fully finished basement features two separate legal units with their own entrances. One unit includes 2 bedrooms, a full kitchen, and a 3-piece & a 2-piece bathroom, while the other offers 1 bedroom, a full kitchen, and a 3-piece bathroom, an incredible setup for extended family or as a reliable source of rental income. Last but not the least, * DO NOT FORGET to show the bonus office space in the garage*. With 6-car parking spaces, abundant natural light, pot lights throughout , and located in the highly sought-after Credit Valley community, this home is just minutes from Eldorado Park, top-rated schools, and major highways. A rare find with incredible income potential and family comfort!
Location
State ON
County Peel
Community Bram West
Area Peel
Rooms
Basement Finished, Separate Entrance
Kitchen 3
Interior
Interior Features Carpet Free
Cooling Central Air
Inclusions 3 Stoves, 3 Fridges, 1 Dishwasher, 2 Washers, 2 Dryers, All ELFs, Window Coverings.
Exterior
Parking Features Built-In
Garage Spaces 2.0
Pool None
Roof Type Shingles
Total Parking Spaces 6
Building
Foundation Brick
New Construction true
Lited by CENTURY 21 PROPERTY ZONE REALTY INC.



