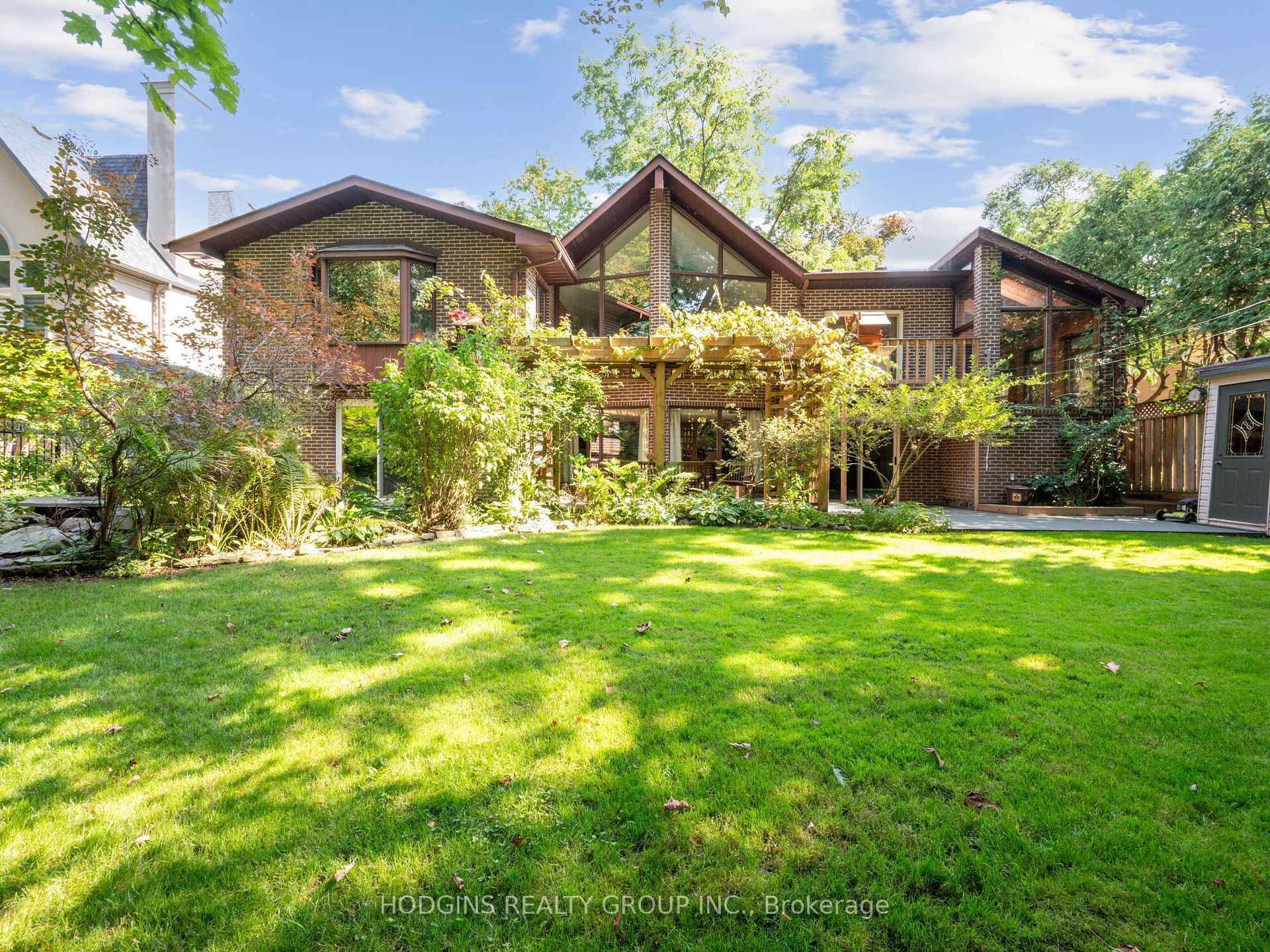For more information regarding the value of a property, please contact us for a free consultation.
1510 Trotwood AVE Mississauga, ON L5G 3Z9
Want to know what your home might be worth? Contact us for a FREE valuation!

Our team is ready to help you sell your home for the highest possible price ASAP
Key Details
Sold Price $2,000,000
Property Type Single Family Home
Sub Type Detached
Listing Status Sold
Purchase Type For Sale
Subdivision Mineola
MLS Listing ID W9304088
Sold Date 12/09/24
Style Bungalow
Bedrooms 4
Annual Tax Amount $11,672
Tax Year 2024
Property Sub-Type Detached
Property Description
Rare Custom built bungalow in desirable Mineola East offering over 4000sf of brilliant Open concept living plus stunning vaulted Great room w/feature fireplace & expansive full walkout lower level perfect for Inlaw living. This one of a kind Architectural Gem wonderfully compliments the incredibly private mature treed lot, trickling stream with bridge & breathtaking gardens with pond. Every room & picturesque view delights! Sought after spacious open kitchen/dining/solarium wing. Gracious primary bdrm retreat overlooking tranquil yard & lush foliage. Lower level could effortlessly allow for spacious 2 bdrm separate living with multiple full walk-out on grade entrances & fireplace. Exclusive retreat roadside appearance in addition to thoughtfully designed perpendicular double garage offering additional privacy & optimal functionality. Truly a spectacular opportunity to enhance the fundamental contemporary features of this timeless natural modern home. Exceptional living only minutes to schools,parks, hywy/downtown TO, GO, Port Credit, Lakeside, Sherway, Fitness & so much more
Location
State ON
County Peel
Community Mineola
Area Peel
Rooms
Family Room Yes
Basement Finished with Walk-Out, Separate Entrance
Kitchen 2
Separate Den/Office 1
Interior
Interior Features In-Law Capability, Sauna, Primary Bedroom - Main Floor
Cooling Central Air
Fireplaces Number 2
Exterior
Parking Features Private
Garage Spaces 2.0
Pool None
Roof Type Shingles
Lot Frontage 66.66
Lot Depth 139.83
Total Parking Spaces 6
Building
Foundation Concrete Block
Read Less



