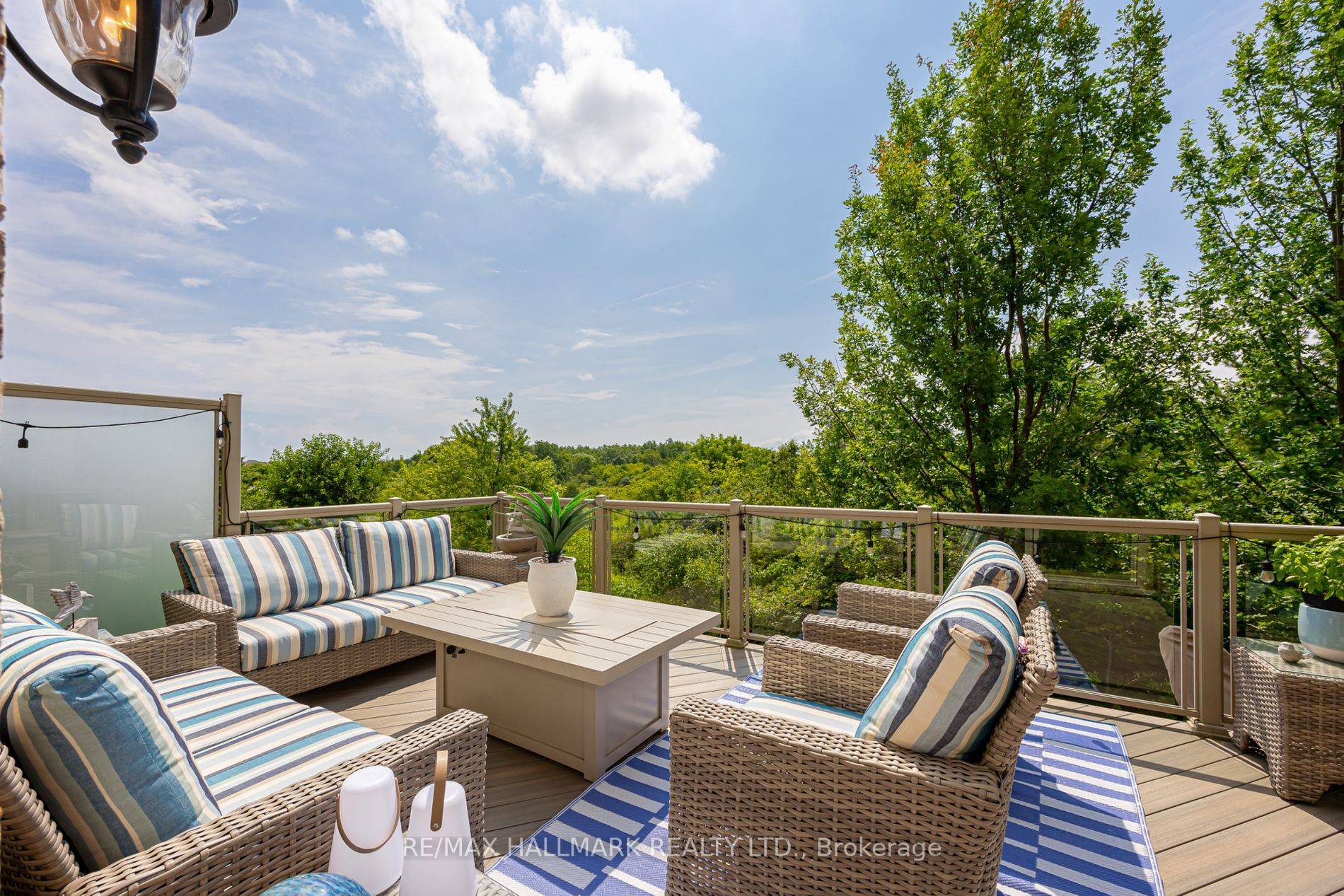For more information regarding the value of a property, please contact us for a free consultation.
3114 Cardross CT Oakville, ON L6M 0A1
Want to know what your home might be worth? Contact us for a FREE valuation!

Our team is ready to help you sell your home for the highest possible price ASAP
Key Details
Sold Price $1,615,000
Property Type Single Family Home
Sub Type Link
Listing Status Sold
Purchase Type For Sale
Approx. Sqft 2000-2500
Subdivision Palermo West
MLS Listing ID W9347581
Sold Date 12/16/24
Style 2-Storey
Bedrooms 4
Building Age 16-30
Annual Tax Amount $6,800
Tax Year 2024
Property Sub-Type Link
Property Description
Do you want to see a perfect 10 Executive Home in Palermo West overlooking a Nature Ravine?! YOU must see in person to appreciate the renovations and designer paint colours. Chandelier lighting in the foyer with custom feature wall and circular staircase with a direct walkthrough to the back yard. Renovated Custom Kitchen - top to bottom with Gas Range, Stainless Ice Maker Fridge, LED wired lighting inside cabinets floor to ceiling! This Executive link home is nestled on a family-friendly private court. Over 2000 SQFTF of finished living space and an additional 800 SQFT above ground "walk out" basement. 3 bedrooms, 4 bathrooms, plus one bedroom on the lower level and a double car garage! Open-concept main floor includes the spectacular kitchen and living room with a cozy gas fireplace, large windows that flood the space with natural light coming in from the back deck, overlooking the nature ravine! Separate private dining room is enhanced with pot lights and chandelier and a garden door leading to a deck with a retractable pergola canopy, overlooking a beautifully landscaped backyard and park/playground. Featuring 9ft ceilings and double that height in the foyer entrance. The luxurious primary bedroom retreat includes a sitting area, a large walk-in closet with organizers, and a 5-piece ensuite with a double vanity. Only a few minutes drive from the Prestigious Glen Abbey Golf Course!
Location
State ON
County Halton
Community Palermo West
Area Halton
Rooms
Family Room Yes
Basement Walk-Out, Finished
Kitchen 1
Separate Den/Office 1
Interior
Interior Features Central Vacuum, Other
Cooling Central Air
Exterior
Parking Features Private Double
Garage Spaces 2.0
Pool None
Roof Type Shingles
Lot Frontage 28.93
Lot Depth 110.0
Total Parking Spaces 6
Building
Foundation Brick
Read Less



