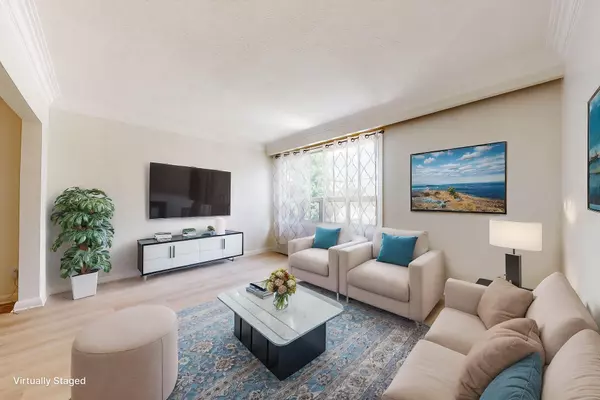For more information regarding the value of a property, please contact us for a free consultation.
126 A Sixteenth ST Toronto W06, ON M8V 3K1
Want to know what your home might be worth? Contact us for a FREE valuation!

Our team is ready to help you sell your home for the highest possible price ASAP
Key Details
Sold Price $865,000
Property Type Single Family Home
Sub Type Detached
Listing Status Sold
Purchase Type For Sale
Approx. Sqft 700-1100
Subdivision New Toronto
MLS Listing ID W12264078
Sold Date 07/26/25
Style Bungalow
Bedrooms 5
Building Age 51-99
Annual Tax Amount $4,459
Tax Year 2025
Property Sub-Type Detached
Property Description
Investors and first time buyers take note - this 2 kitchen, 3+2 bedroom, 2 bathroom brick bungalow has 3 entrances. Both kitchens were renovated 2025, fridge and stove brand new, freshly painted throughout. Laminate flooring and back flow valve installed 2025. West facing fenced backyard with a large garden shed and patio. Convenient to elementary and secondary schools, parks, Ford Performance Centre, Humber Polytechnic, Lake Ontario, public transit and waterfront trail. Shopping cafes and restaurants are all two short blocks south. Easy highway access to Hwy 427, QEW, GO station, 401 highway and airports. The main floor is 1029 sqft. and the finished basement in-law suite allows your students plenty of space to spread out. Multi generational families will enjoy the full size above grade windows in the basement for natural light.
Location
State ON
County Toronto
Community New Toronto
Area Toronto
Rooms
Family Room No
Basement Separate Entrance, Apartment
Kitchen 2
Separate Den/Office 2
Interior
Interior Features In-Law Suite
Cooling None
Exterior
Parking Features Private
Garage Spaces 1.0
Pool None
Roof Type Asphalt Shingle
Lot Frontage 25.0
Lot Depth 100.0
Total Parking Spaces 2
Building
Foundation Concrete
Others
Senior Community Yes
Read Less



